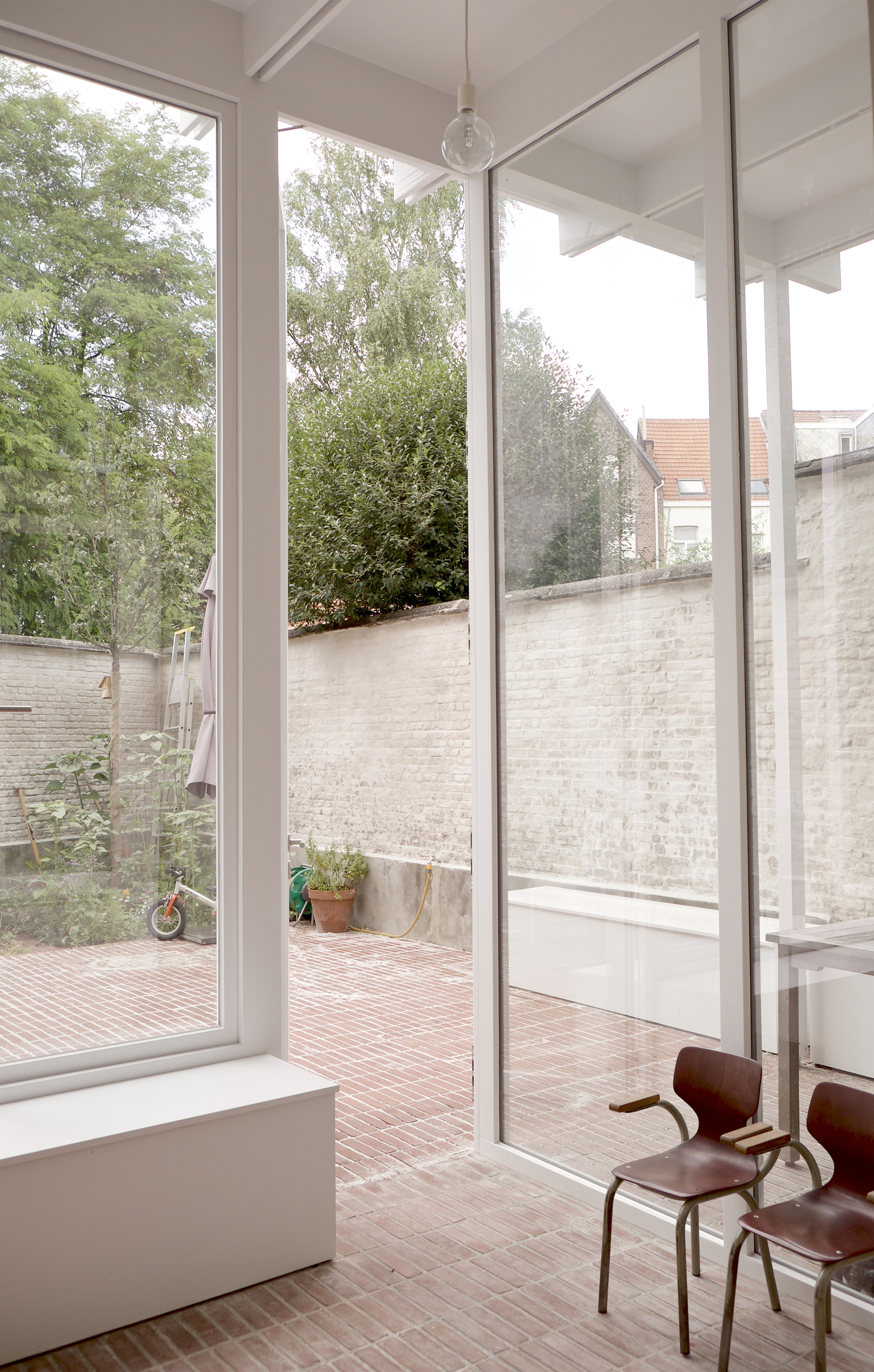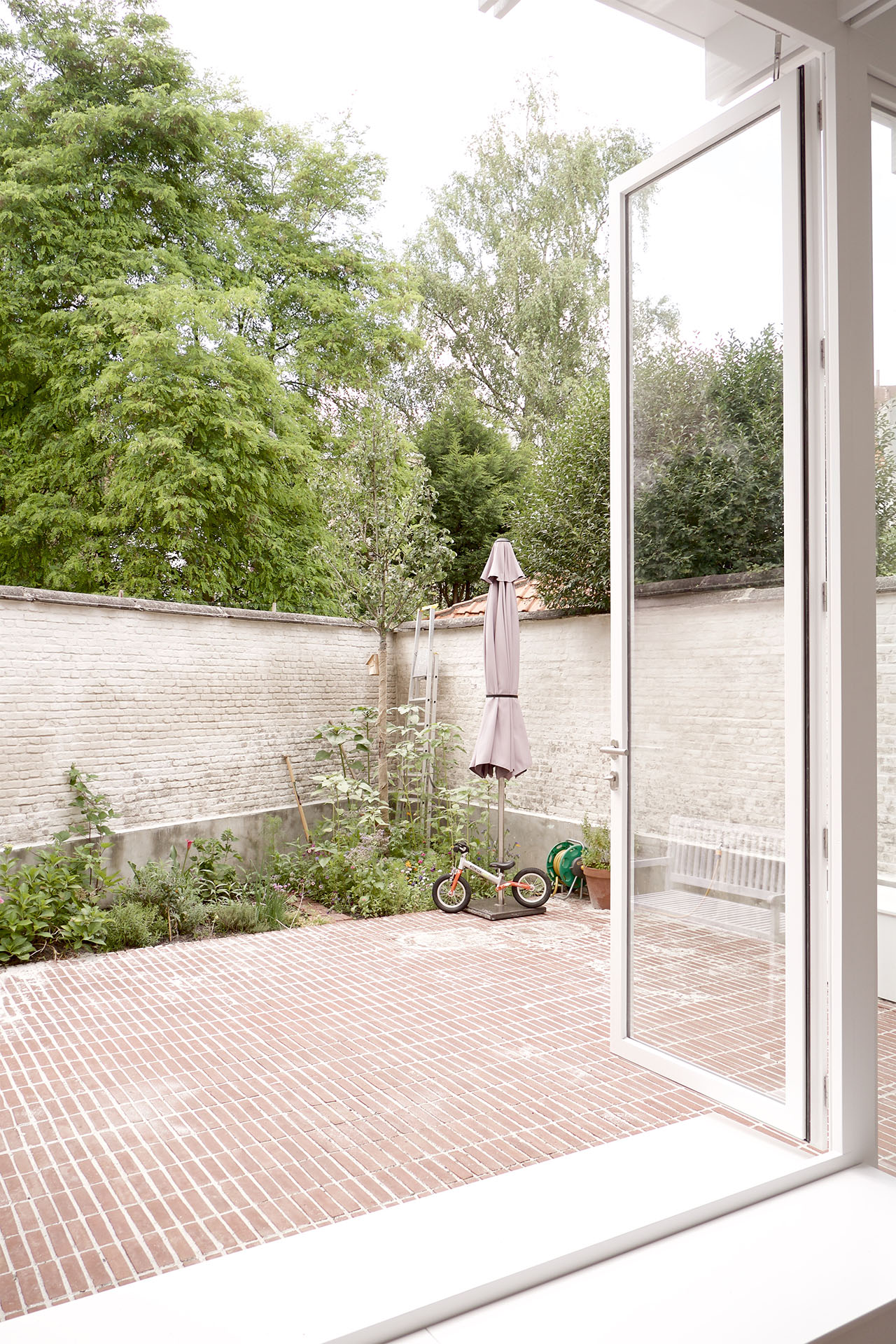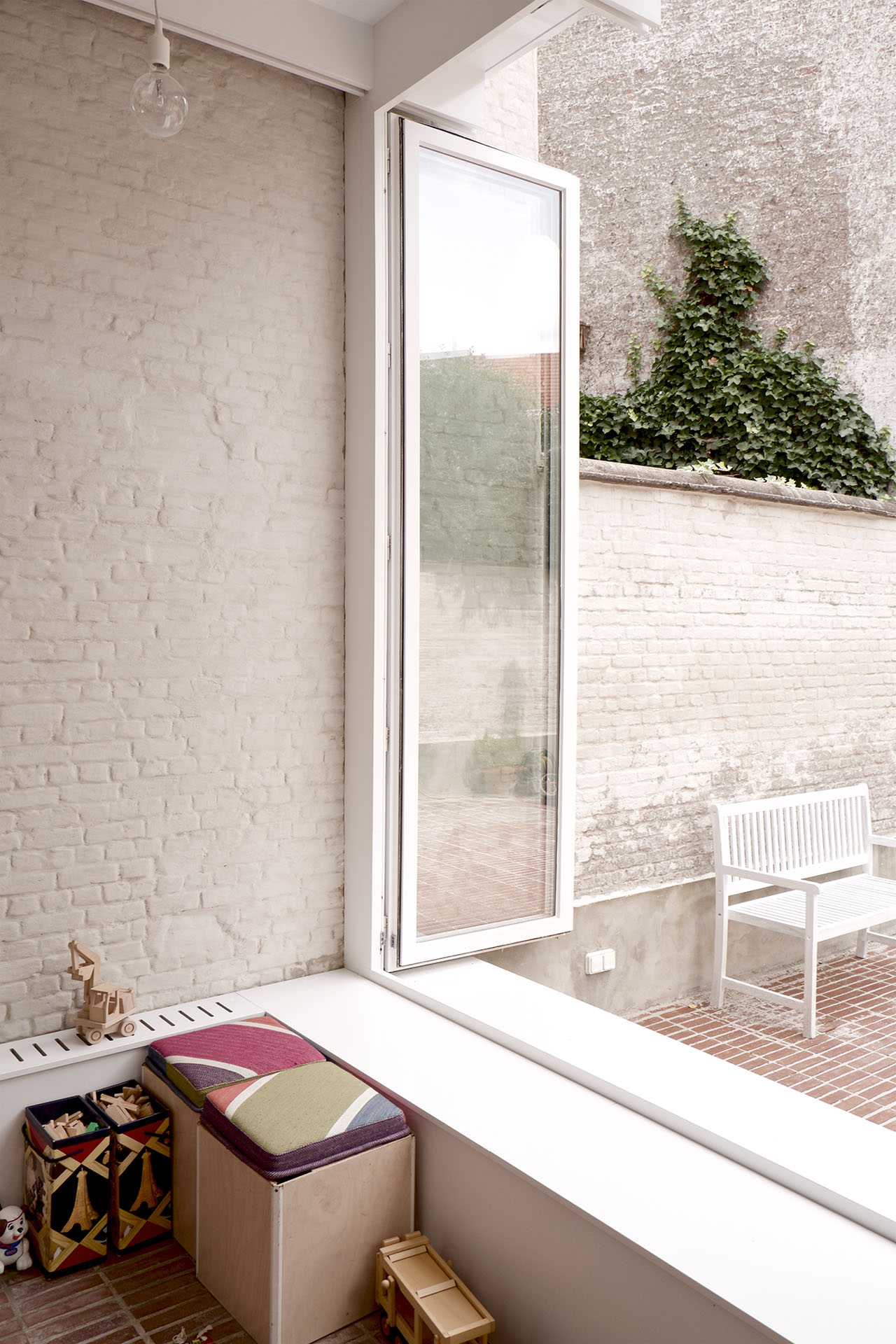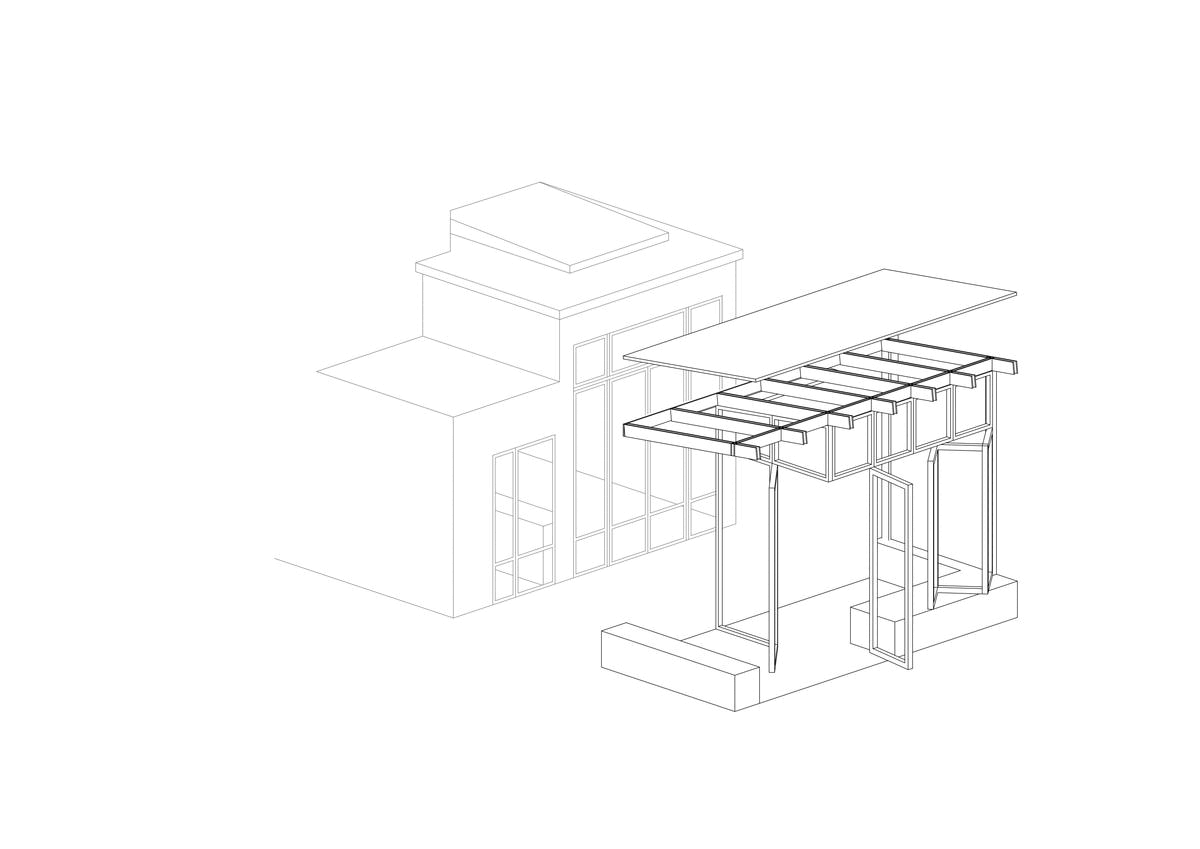PORCHE
CLIENT: PRIVATE
ANTWERP / 2015 - 2016
PICTURES PIETER FRANS GERDA GEERTS
|
Filomena

PORCHE
CLIENT: PRIVATE
ANTWERP / 2015 - 2016
PICTURES PIETER FRANS GERDA GEERTS
A townhouse is being extended with a stately winter garden. This one aims to be grand in its smallness. With a floor area of barely 12m2, an enormous spaciousness is nevertheless created that does full justice to the house. The extension replaces an existing rear extension that served mainly as a closable play area and also functioned as a cupboard. This was taken into account in the new design: the plinth was designed as a storage and seating area. When the windows are fully open, it becomes a kind of porch. Classic and sophisticated, like the house, and contemporary at the same time. Everything was made of white-painted wood and dimensioned minimally, by analogy with the windows in the front building.













