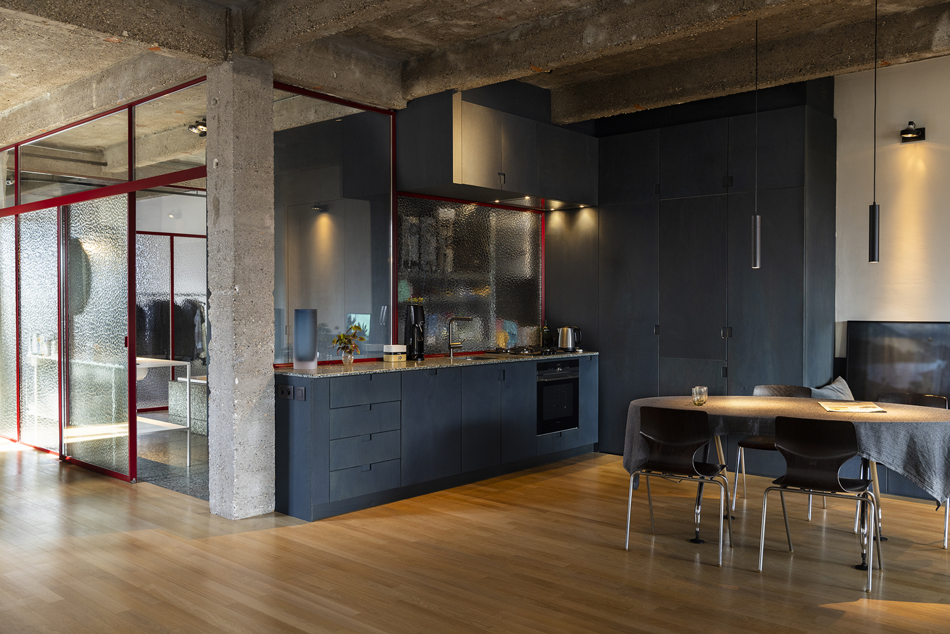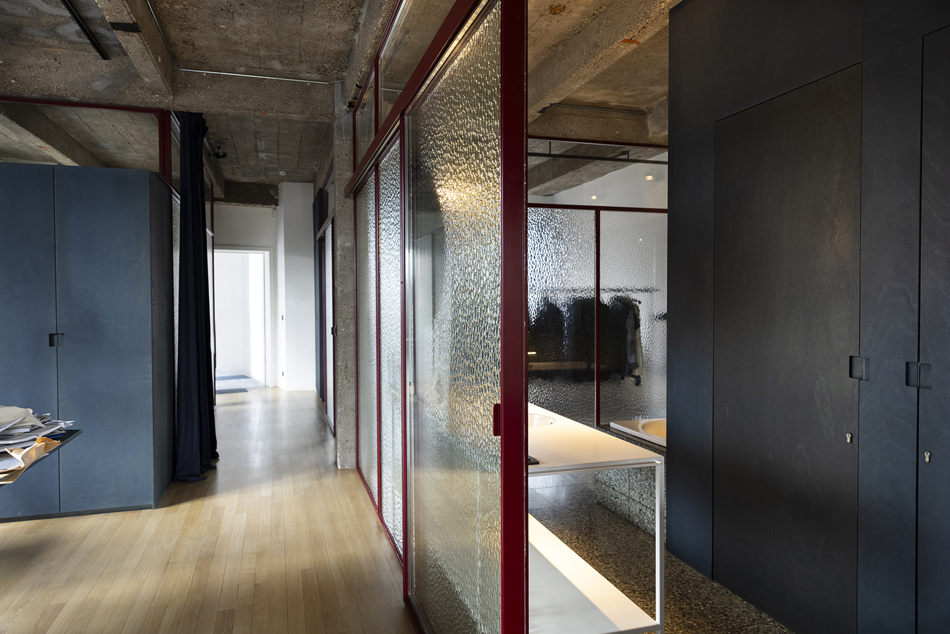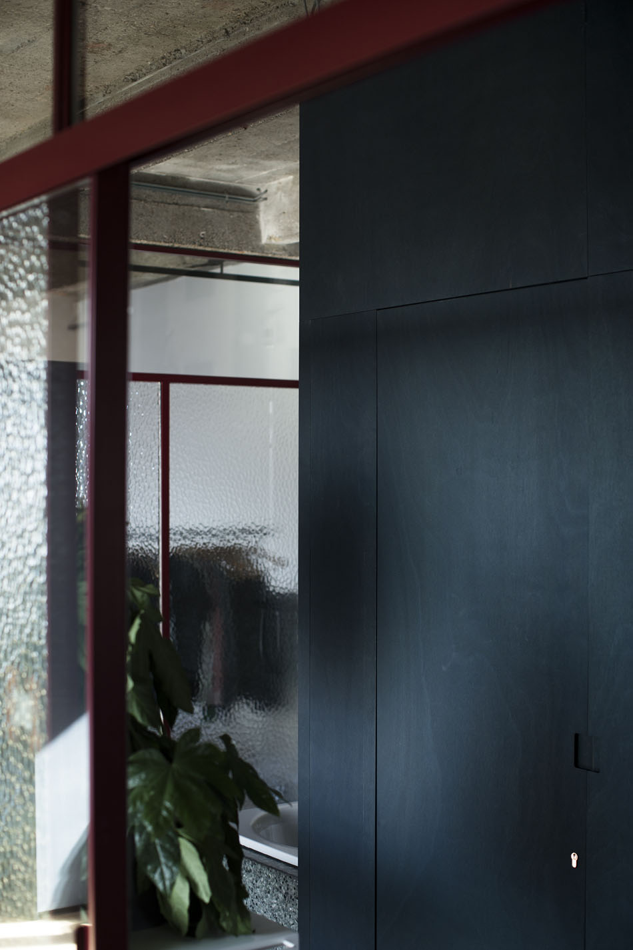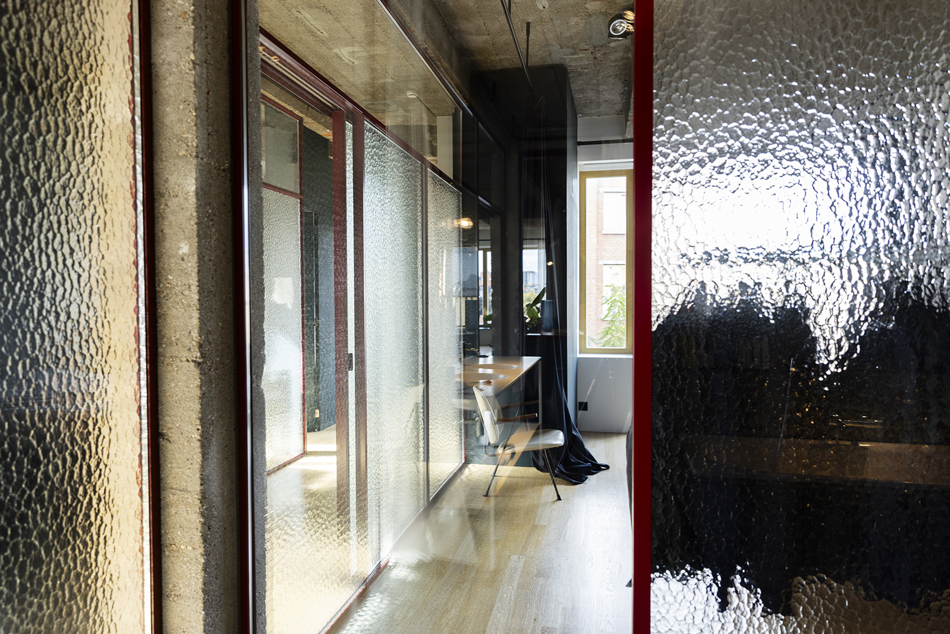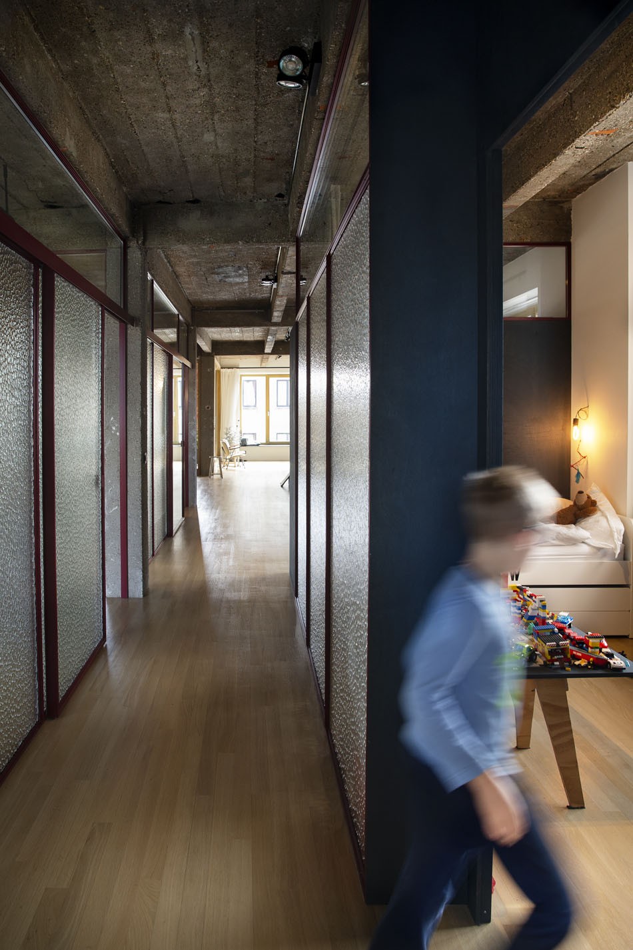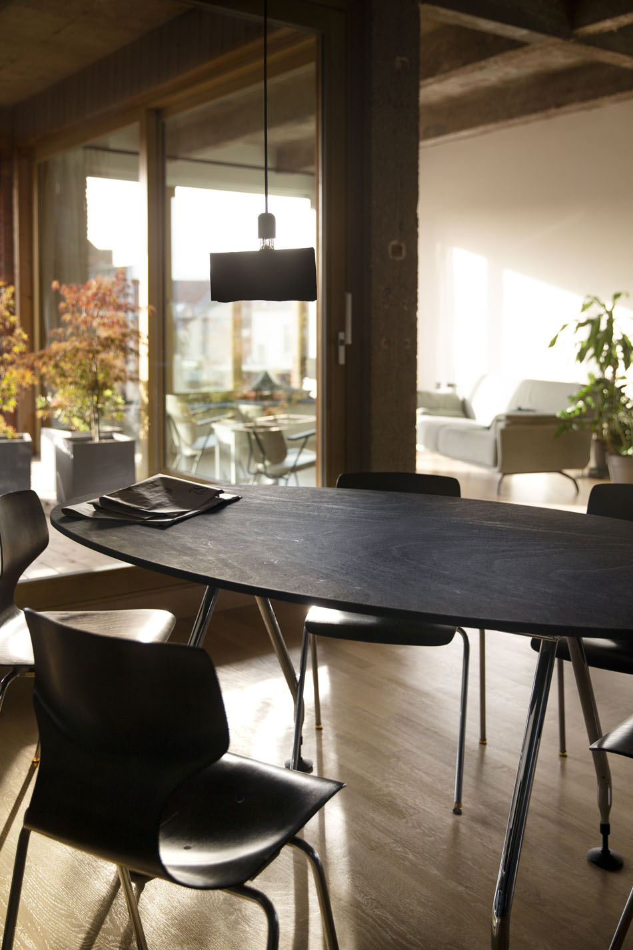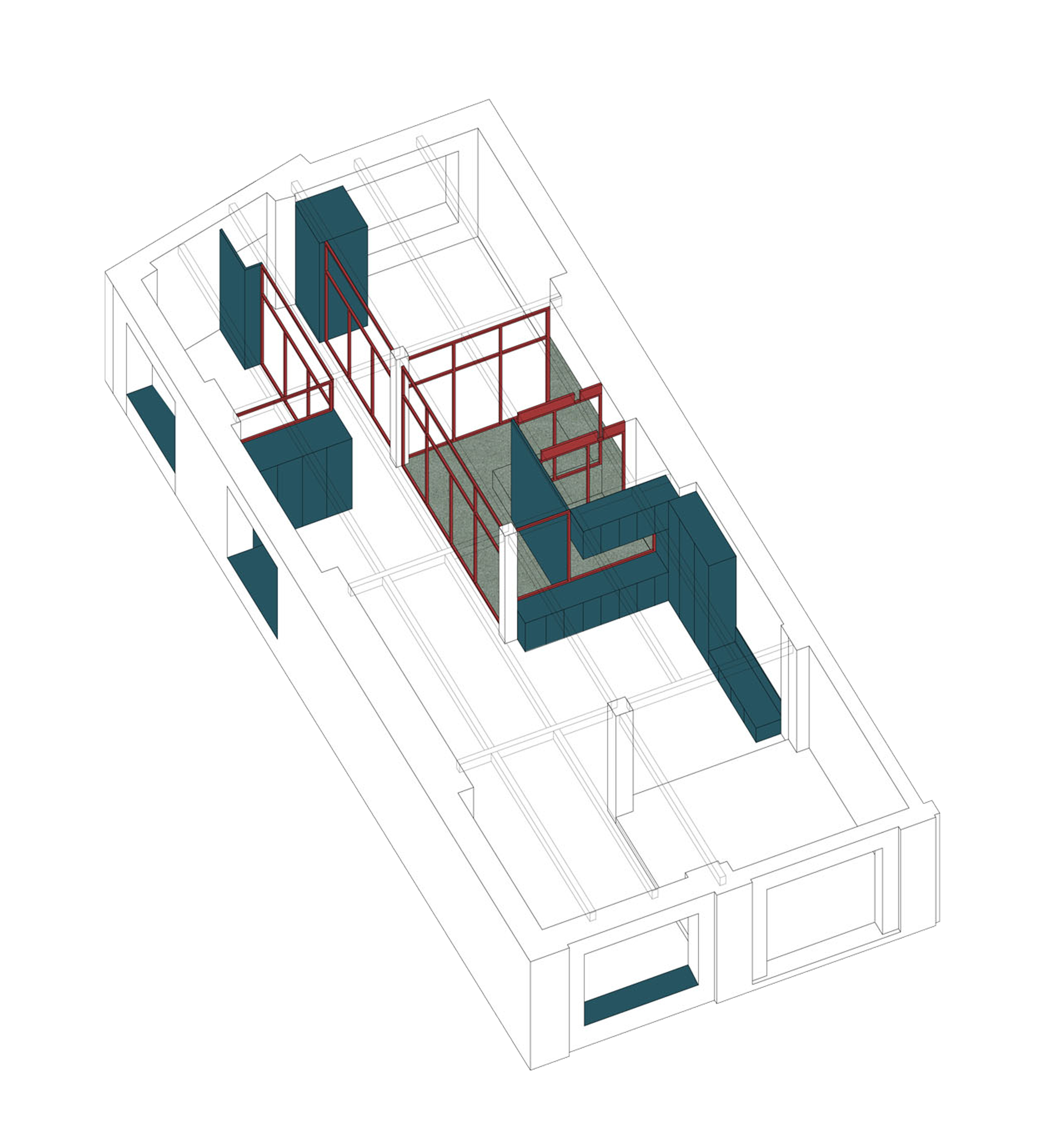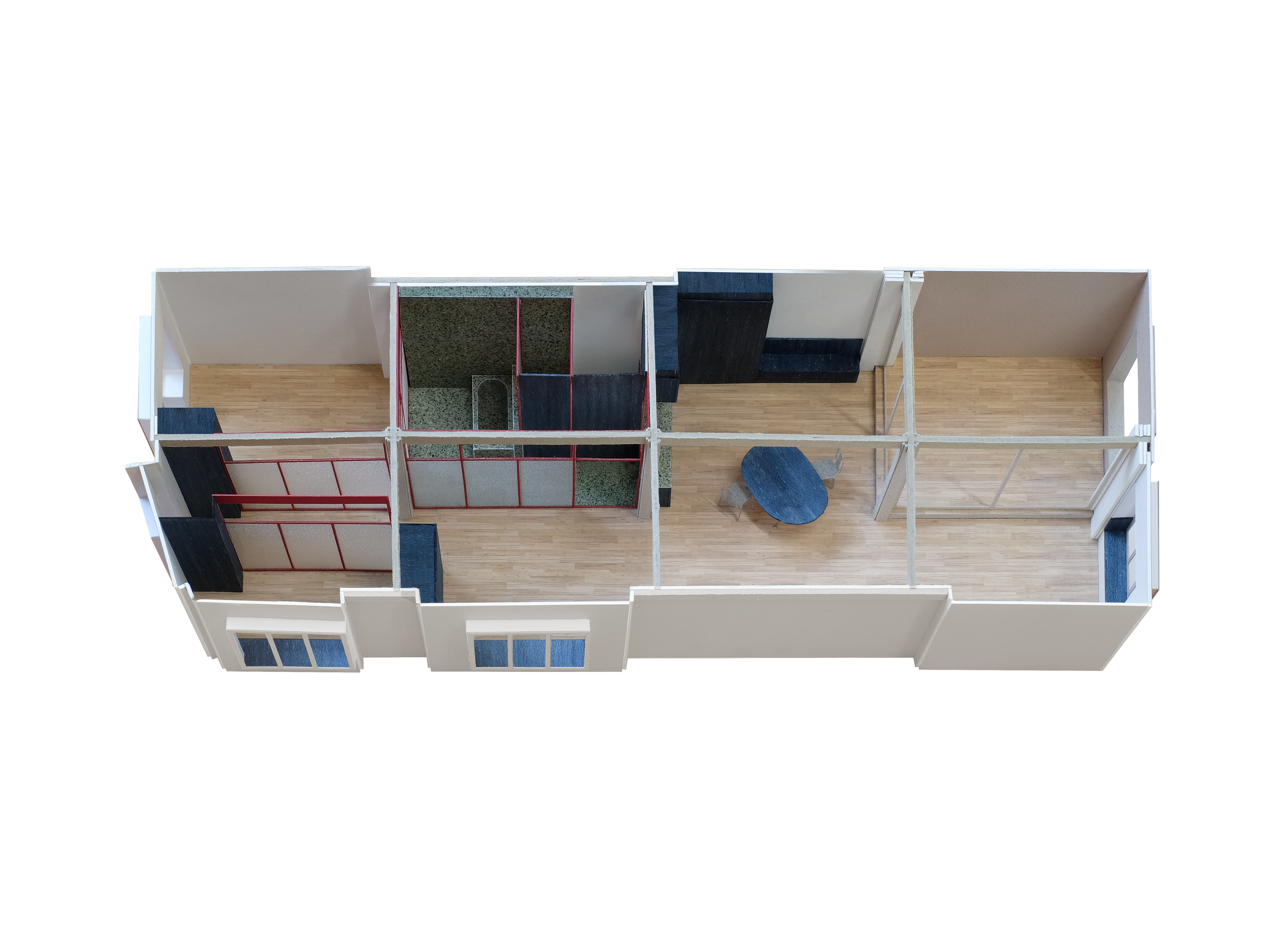INTERIOR DESIGN LOFT
CLIENT: PRIVATE
ANTWERP / 2017
PICTURES KOEN BROOS
|
Flora

INTERIOR DESIGN LOFT
CLIENT: PRIVATE
ANTWERP / 2017
PICTURES KOEN BROOS
A casco loft is customised for a photographer for whom light, reflections, shadow images and silhouettes are key players in his work. These facets are exploited by dividing the space flexibly and keeping the full extent of the loft legible. Non-translucent and translucent glazing are deployed as walls. Furthermore, only fixed cupboards provide the layouts of the space. Every orientation must be perceptible. Light must be able to penetrate into the house at any time of day. A see-through at a kitchen window through the bathroom and bedroom to the outside is desirable and well thought out. The glossy floor and the use of patterned glass maximise light reflections.
