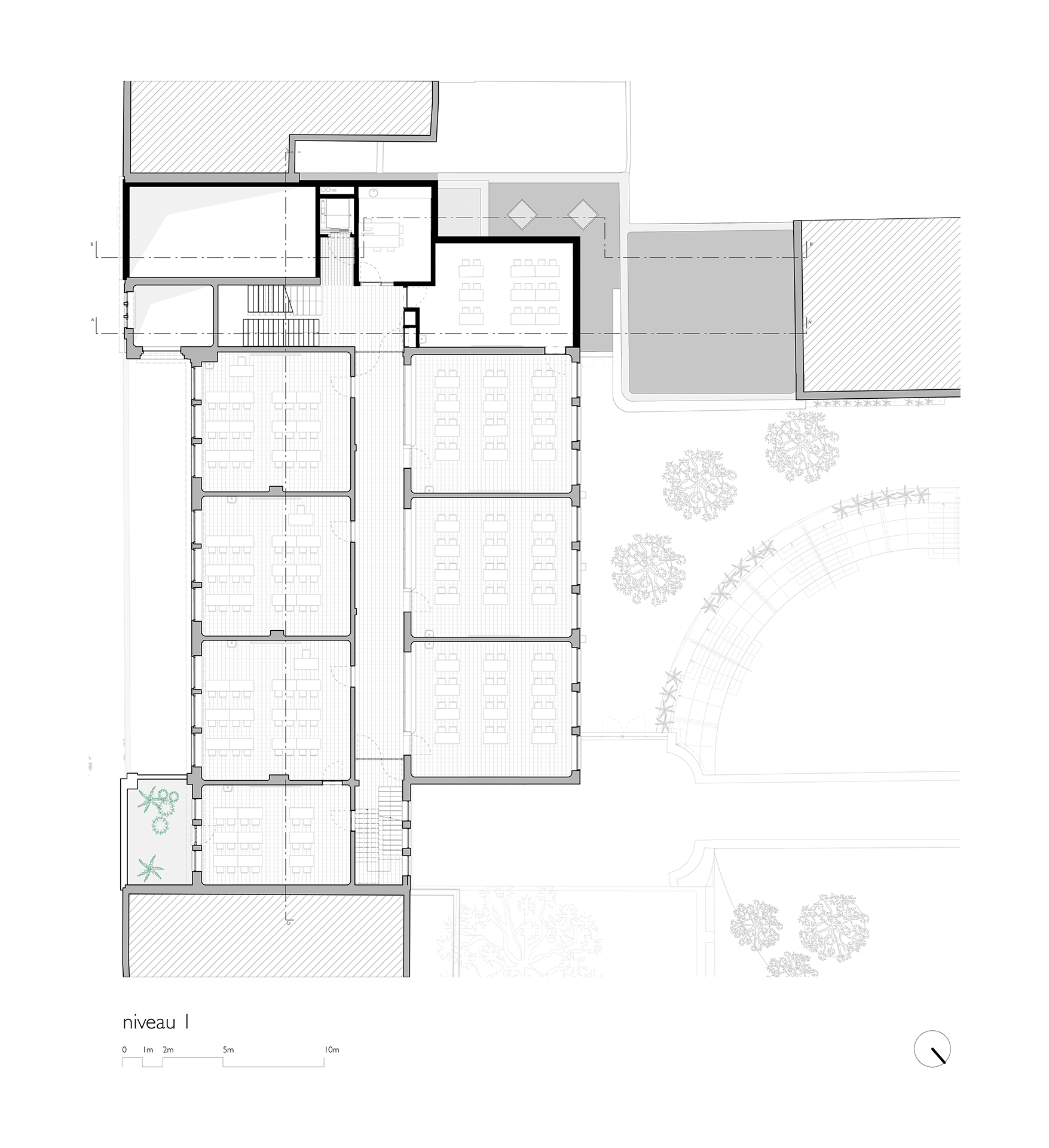Pius X

The existing Pius X school building, located on Wittestraat in Antwerp, is extended and thoroughly renovated. Together with the Prelaathof, a former convent, it forms the edges of an inner area.
On the roof floor, new classrooms are provided in a large roof pavilion. The new sculptural, hexagonal shape includes six flexible classrooms where the circulation is organised on the outside so that the minimum footprint is built and the remaining area can remain an outdoor space. This way, we build very compact and economical. Moreover, a lot of green space is added to an urban building.
The canopy that widens in the corners can be used as a multifunctional space (an extension of the classrooms, a covered playground, etc).
From the streetscape, the topping shows itself as a single legible, elegant and light element situated in a green roof garden. The bay windows in the elevation subtly but not literally refer to the building style of the substructure.
The playground is redesigned using the existing level difference to create a staircase landscape that can be used as an amphitheatre/tribune for the pupils. The adjacent terraced house is replaced by an annex to the school building in which supporting functions will be housed: storeroom, care rooms, meeting rooms, caretaker's office, management, etc.
At ground floor and +1, the existing classrooms is renovated using the intrinsic qualities of the building as a guide.



















































