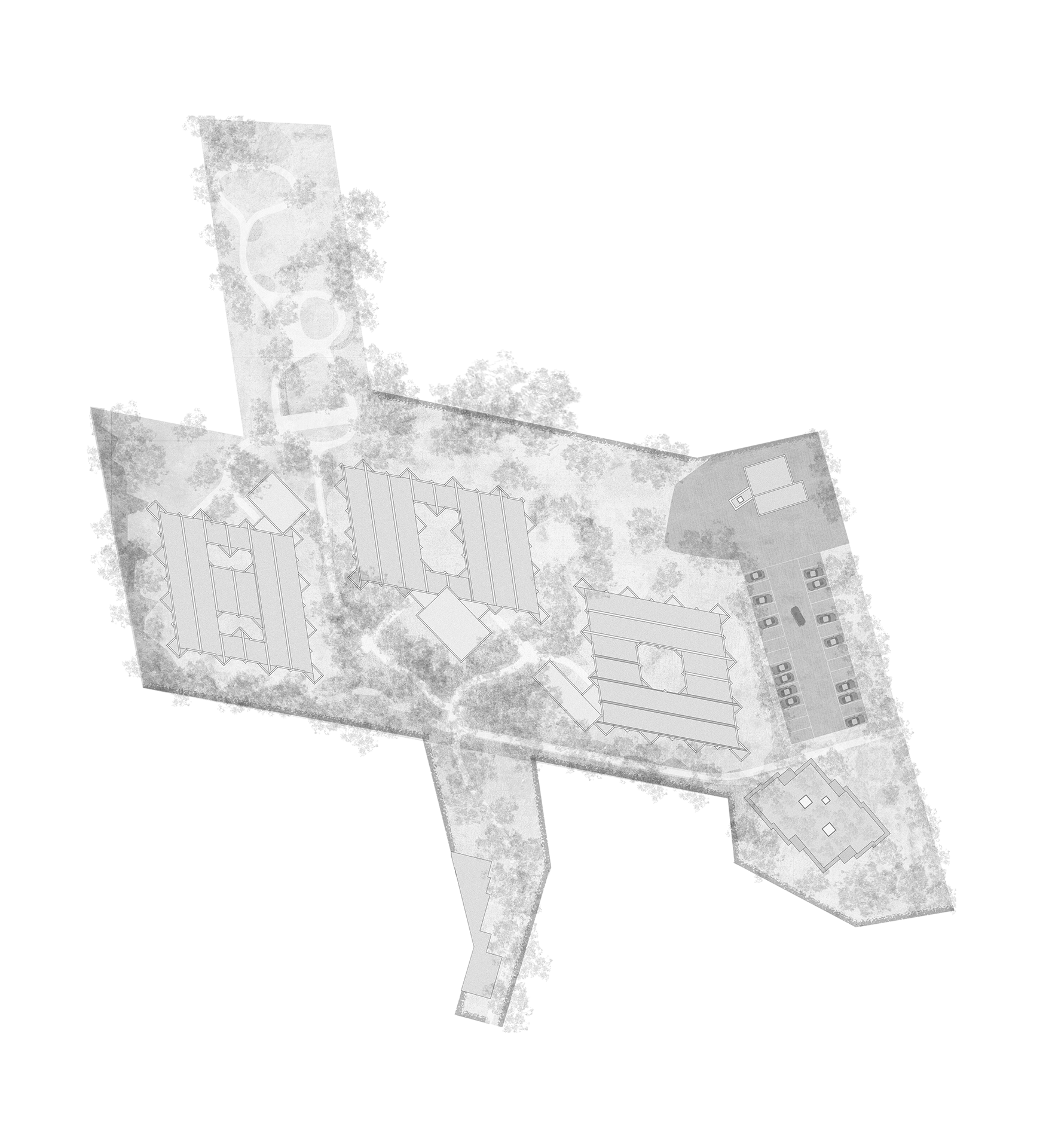Raakzaam Rozenhofke

A former detached house on a typical Flemish brick road will become part of Raakzaam vzw's renovated residential neighbourhood. This generic villa will be transformed into a soup kitchen, where meals will be prepared for all of Raakzaam's residential neighbourhoods. The spacious, low house will have a new roof to accommodate the new functions, as well as two ‘chimneys’ for circulation and technical facilities. The form is recognisable, the language is specific.
The modifications are direct and powerful. The new layer forms an addition in which the original building remains legible. The result is a hybrid whole: part industrial, part robust, part large-scale. The building puts itself at the service of the residential area and profiles itself modestly in relation to the reception and residential buildings.





