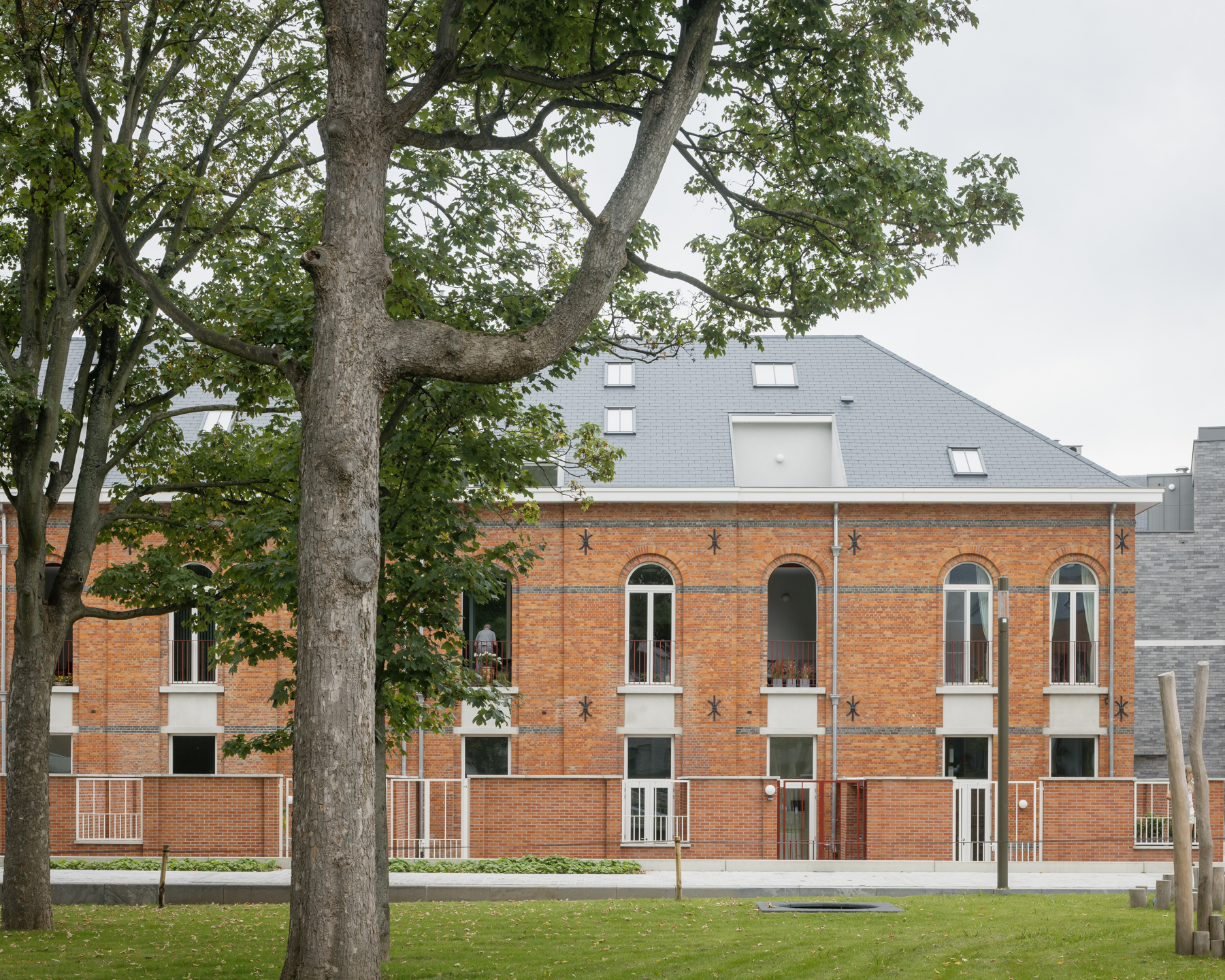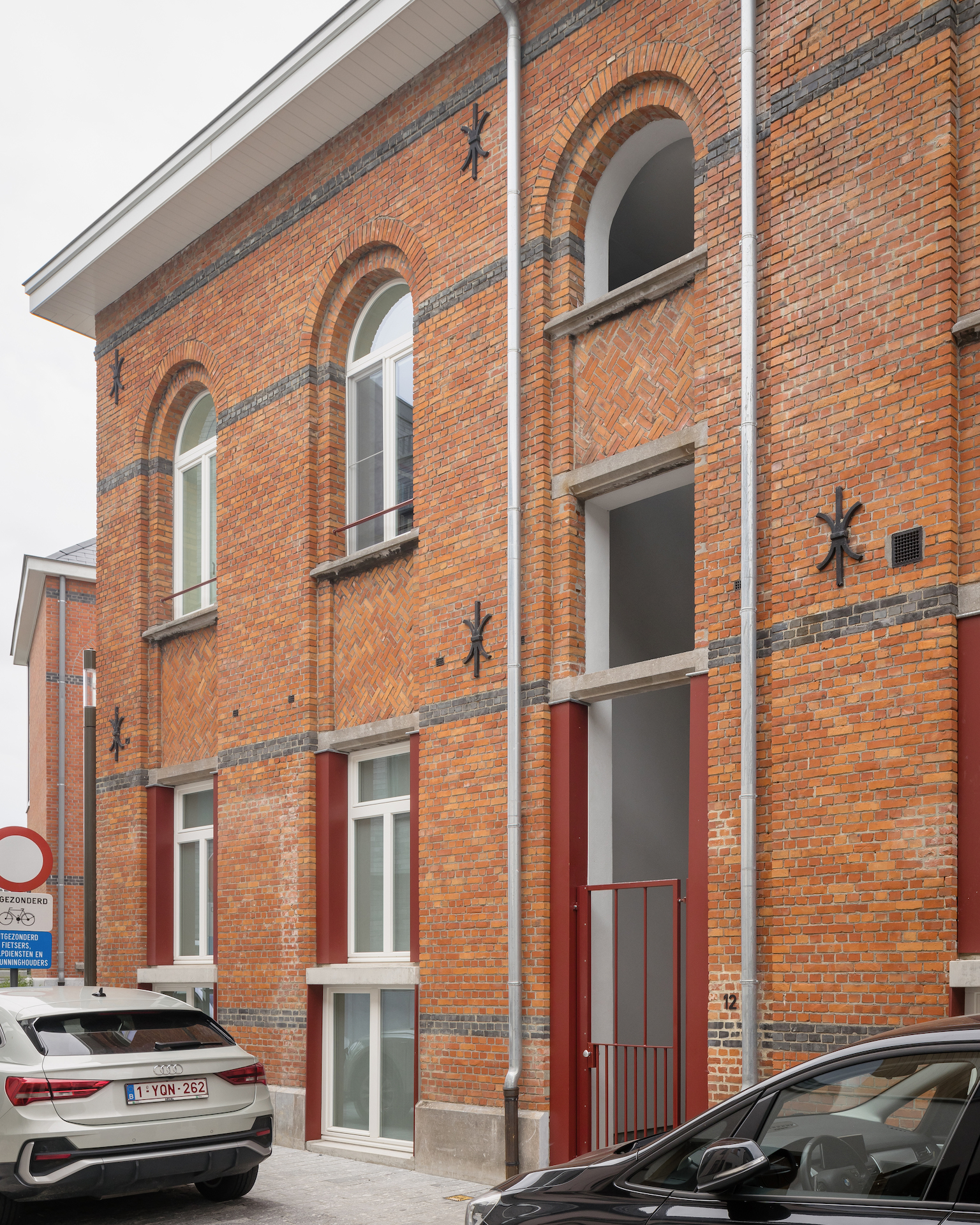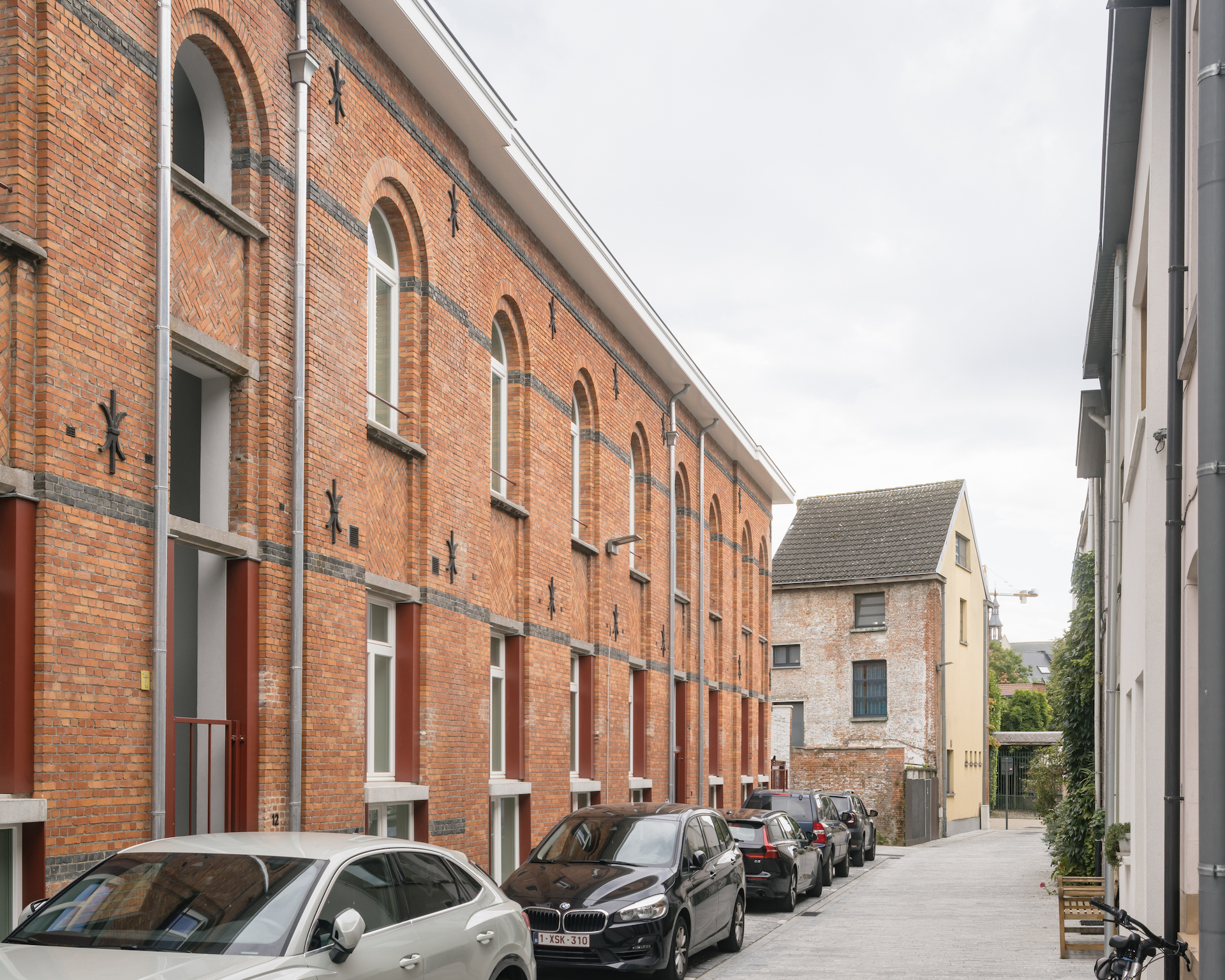Tinel

A wing of the former gendarmerie will be converted into a 12-unit residential building. The townscape of the inventoried barracks will be preserved and restored to its former glory as far as possible. Some internal changes and a few subtle interventions make the change of use of the Brigadier barracks possible. On the ground floor, the rhythm along Gendarmenhof will be re-emphasised.
Along Kattenbeekstraat, the existing window openings are enlarged to provide daylight access to the practice rooms. The new programme comprises four duplex dwellings with associated practice rooms on the ground floor and eight flats on the upper floors. These dwellings border both view facades to create a through-zone and ensure good quality of living.
Indoor terraces with continuous height and a double-height entrance hall, give the building grandeur where it can.





































