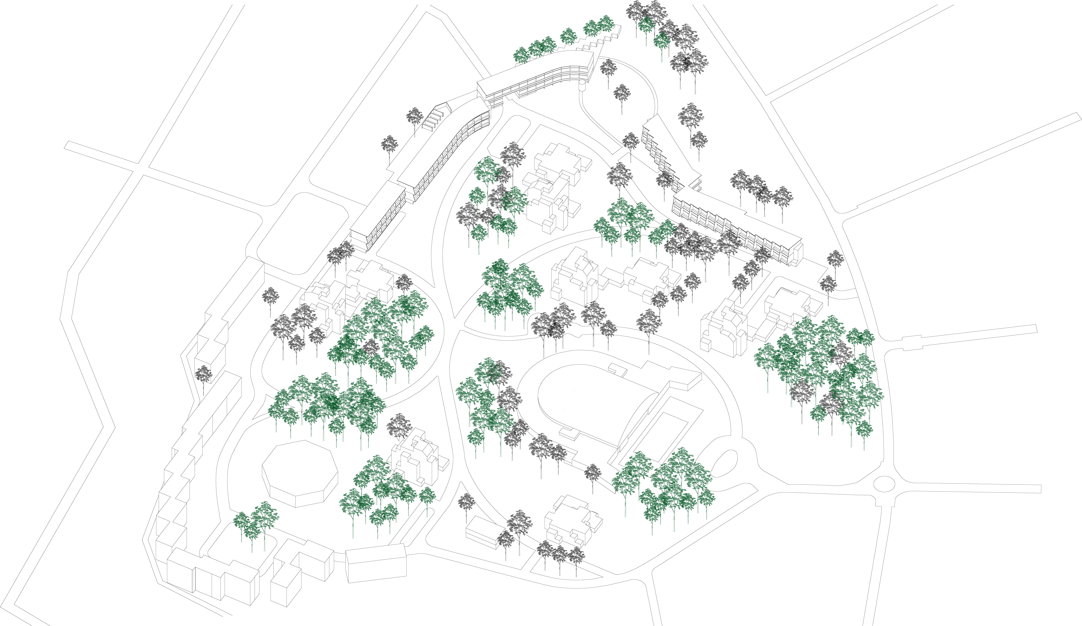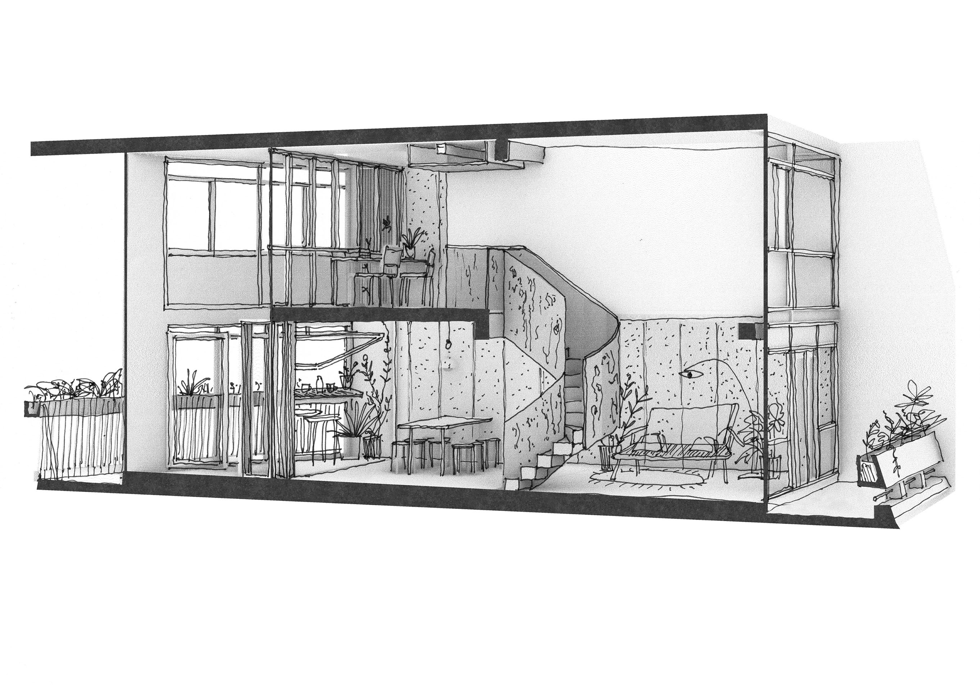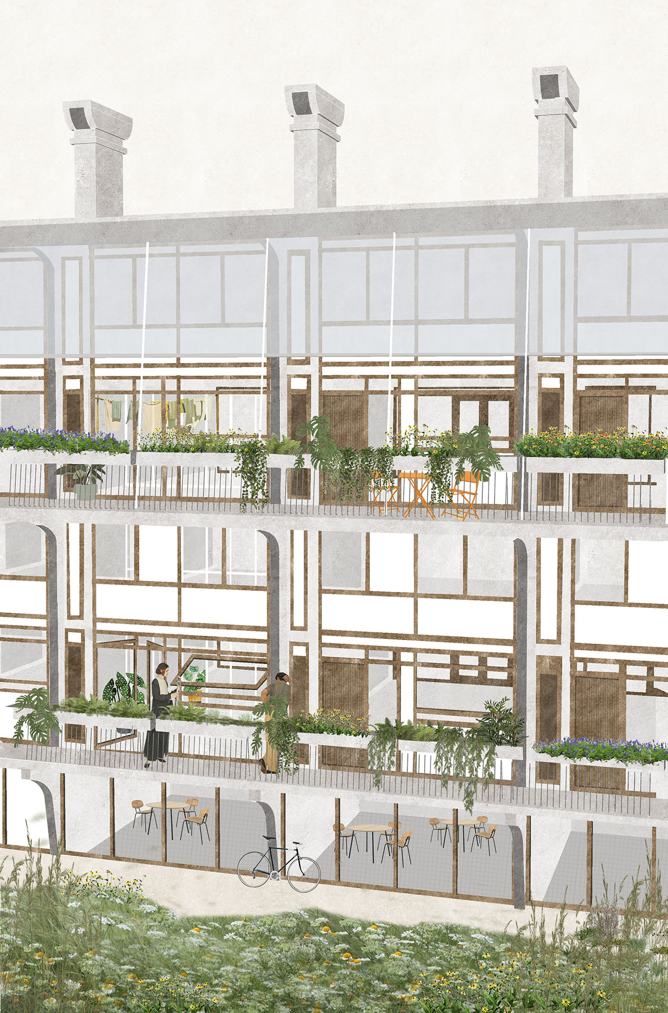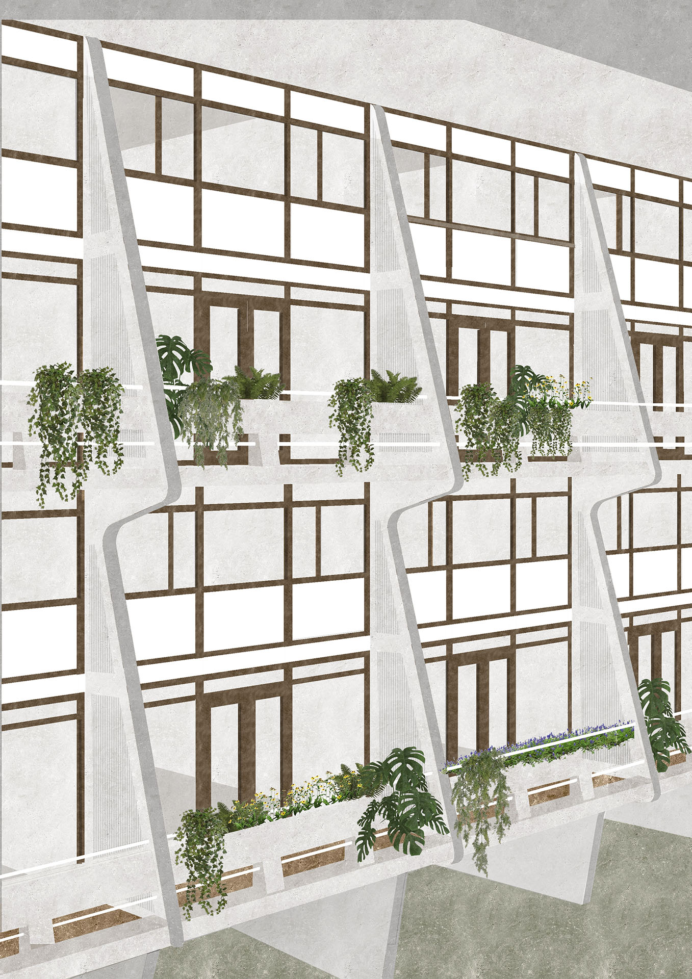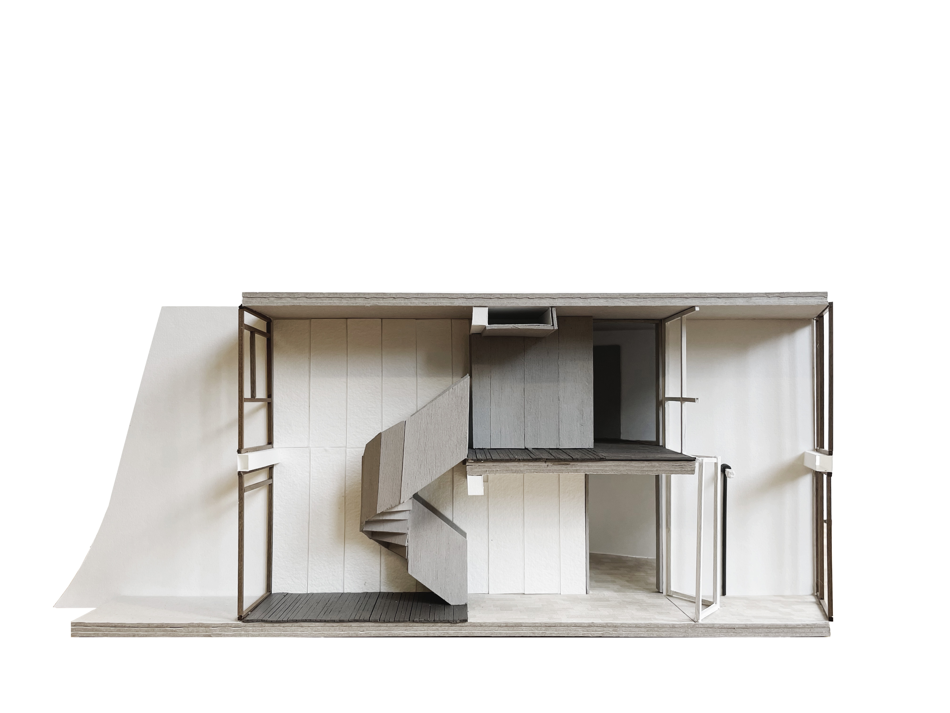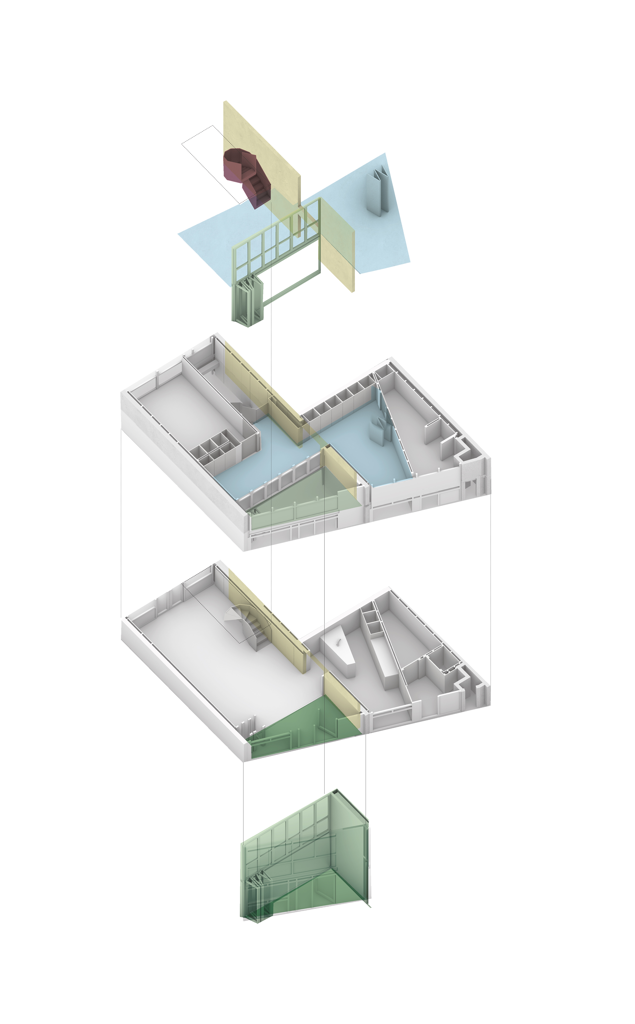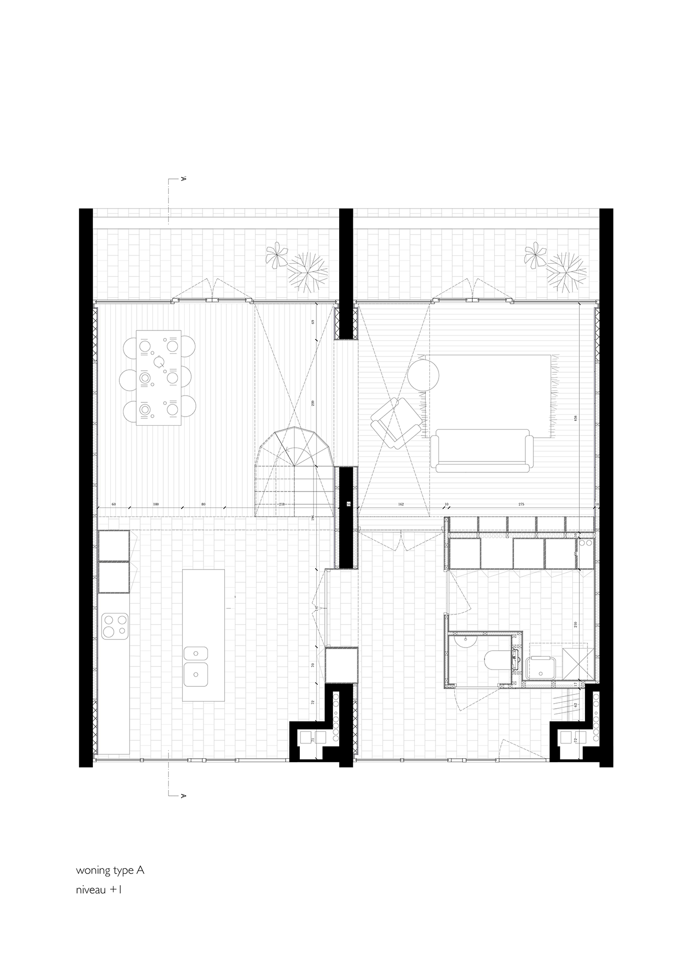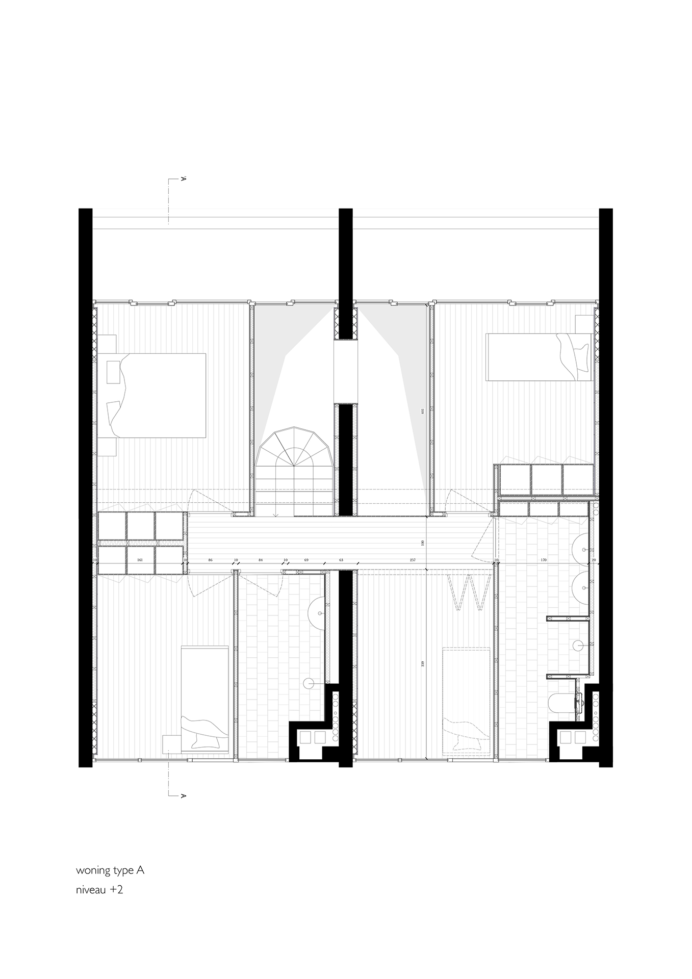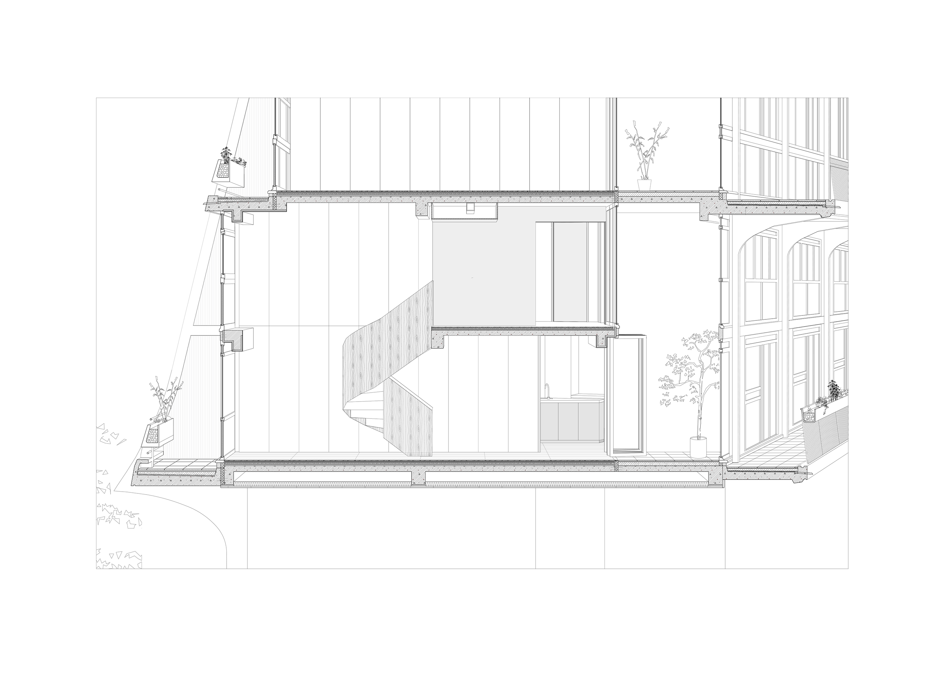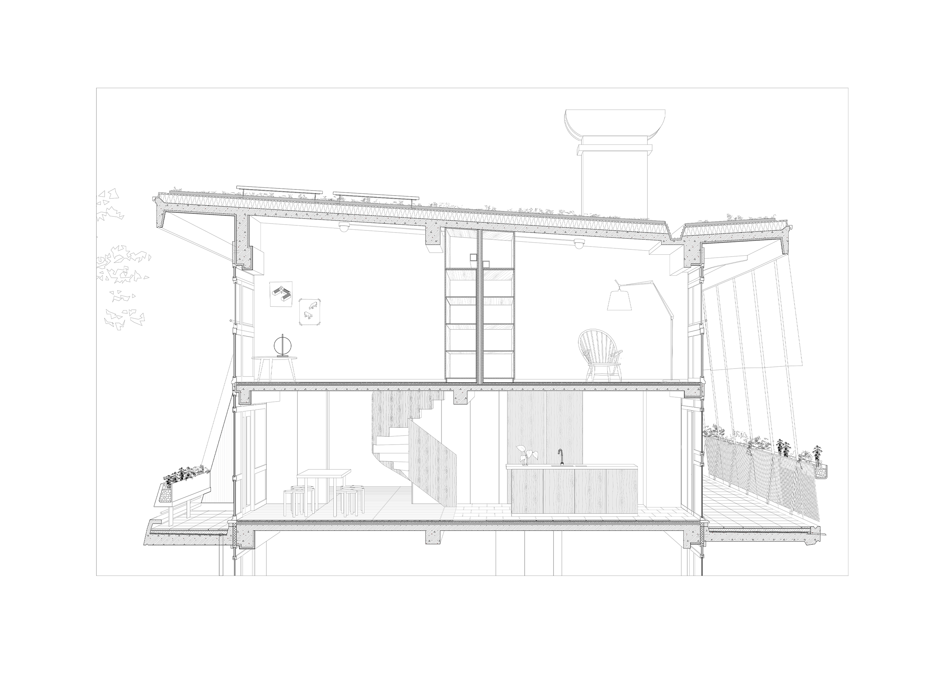Braem

The modernist heritage designed by Renaat Braem in the 1960s is in need of renovation. The assignment describes a thorough restoration and reconfiguration to breathe new life into the neighbourhood in Deurne (Antwerp).
Our proposal intensifies the site with additional greenery and introduces traffic loops so that the neighbourhood becomes car-free. Wide bicycle and pedestrian paths make the site more fordable and form the thoroughfare to the surrounding streets.
Following Braem's original idea, we restore the active plinth and sub-passages. Collectivity is brought back into focus by widening and revealing the communal passerelle.
The problem areas of the houses are critically analysed and addressed. Installation of lifts and additional stairwells increase accessibility and inclusion of elderly residents. The number of flats will be halved and intelligent switching will provide diversity and flexibility in the homes. Both single and large families can move into a home tailored to their size. Limited ceiling height and light incidence are addressed by the introduction of voids and winter gardens. Energetic techniques and integration of solar shading involve the sustainable aspect within this interesting heritage project.
