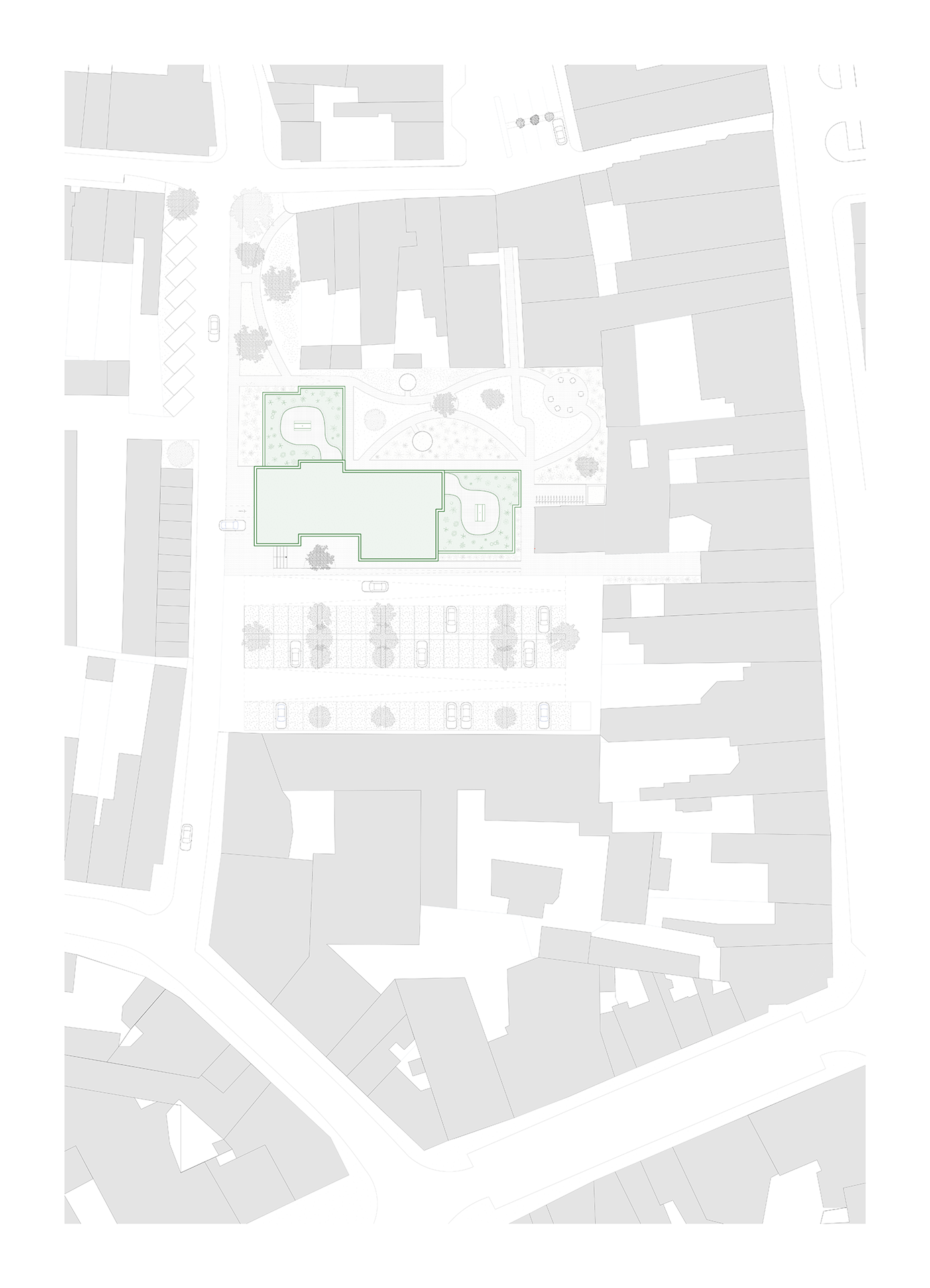OPEN OPROEP 4402 - CONSTRUCTION OF 26 SOCIAL HOUSING UNITS
CLIENT: VZW DE MANDEL
TORHOUT / 2022 - 2023
TEAM: SARAH POOT - MATILDE EVERAERT - COSTANZA PASSUELLO - PIETERJAN MAES
|
Torhout

OPEN OPROEP 4402 - CONSTRUCTION OF 26 SOCIAL HOUSING UNITS
CLIENT: VZW DE MANDEL
TORHOUT / 2022 - 2023
TEAM: SARAH POOT - MATILDE EVERAERT - COSTANZA PASSUELLO - PIETERJAN MAES
Our design for the social housing building on the Blekerijsite in Torhout departs from the principles of the master plan by VELD and Atelier Horizon and also sets some sharpened ambitions: one of the major challenges is to nuance the proposed volume from the master plan. We divide the building into four staggered volumes, we pull the building apart at the corner to create a passage to the inner area and create staggered side façades that respond to the context.
At the inner area, we organise oversized passerelles that can be appropriated by the users. On the outside, each dwelling will have a private outdoor space and the roof will be designed as a collective outdoor space.



























