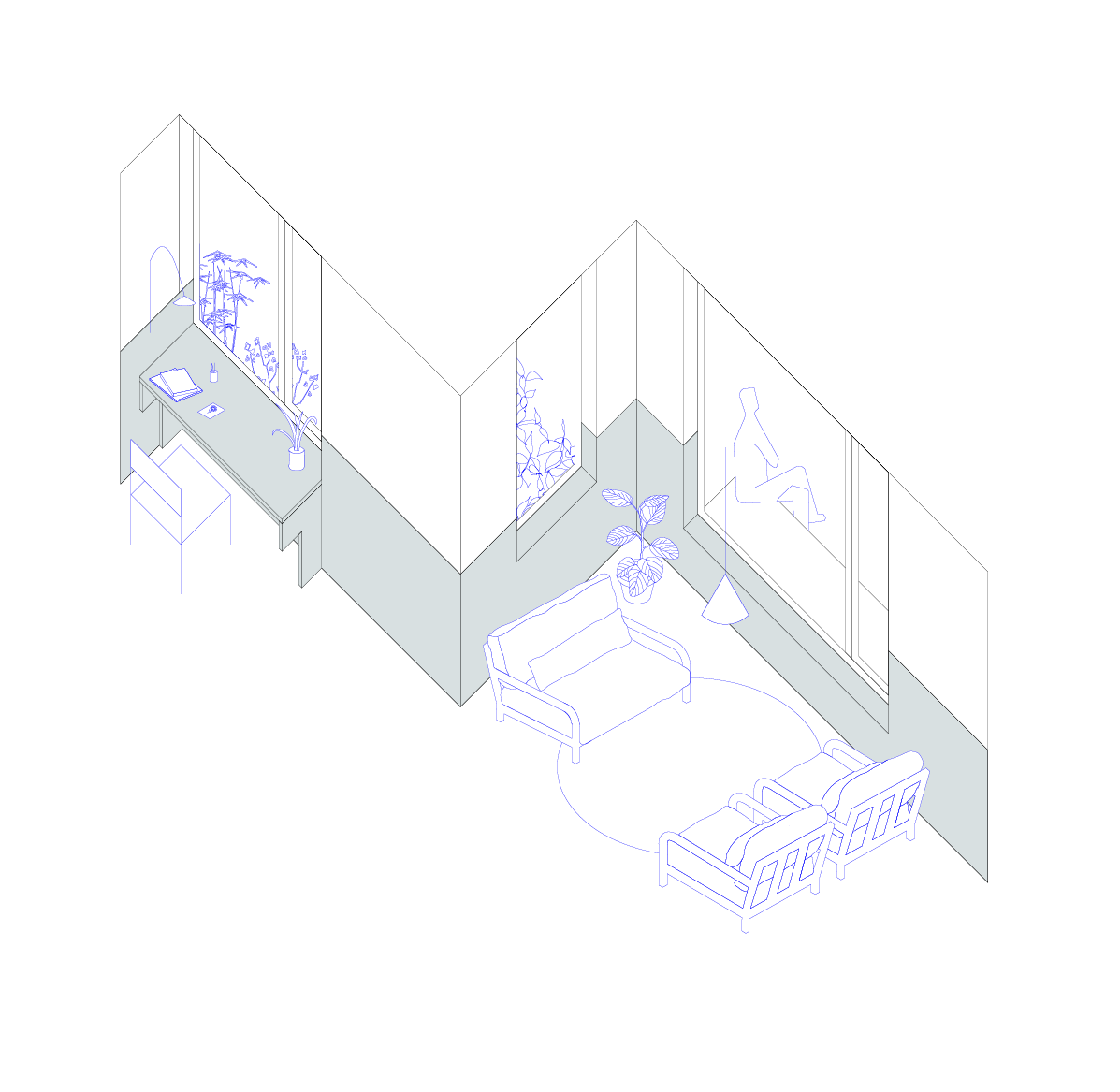Raakzaam Stekene

"Ordinary where possible, exceptional where necessary". Three sites spread around Sint-Niklaas, by using a specific architecture, offer an answer to the question of recognisability, diversity and inclusiveness within care. With our proposal, we mainly want to provide a good home. A good place to live. These places to live will secondarily be adapted in some areas. By making care invisible, we want to support the socialisation of care. In this sense, the recognisability of Raakzaam is a question we did not take too literally. We don't want to build care institutions, but residential neighbourhoods with buildings on the scale of a large family. Where the person is as important as the collective. Vesta's recognisability is generated from the idea of developing a circular structure which allows to be adapted to suit the individual. Here, it is not just about functional needs, but also how the individual can develop psychologically. This concept generated a shifted structure with some significant advantages. What is interesting about this is that the individual's quest determines the architecture, and from there a particular appearance for the building emerges. The diamond-shaped figure is versatile because of its simple logic on the one hand, as of a square or rectangle, and because of its different distances inside. This creates spontaneous relationships between different places and translates the system into a facade that staggers every six metres, thus alluding to the size of the village. Suddenly, something emerges that can be read in different ways. The building is both a single house with its own logic and principles, but at the same time appears as a series of townhouses. An interconnected fragment that can stand both in the village and in the landscape, like so many in Flanders. The Vesta neighbourhoods are conceived as a collection of micro-building blocks in which each individual gets his own front entrance on the outside and in the core collective life takes place. This way, we create versatile buildings without a back, which can easily be implanted on different sites and where the open space around will be collective, a generous step towards a close connection with society. It is a building without a back, or perhaps with only back sides: Everyone can enter their personal room through their own back door. In terms of appearance, the buildings seek to connect fragments from a street scene. This translates into a series of village houses in a quirky ensemble that can adapt to any context in terms of scale. As a goal, we want to establish a new and logical recognisability that is inclusive and in which efficiency for the carer and independence for the resident go hand in hand. "It is not the building that counts but the person who lives there", Charlotte Perriand.































